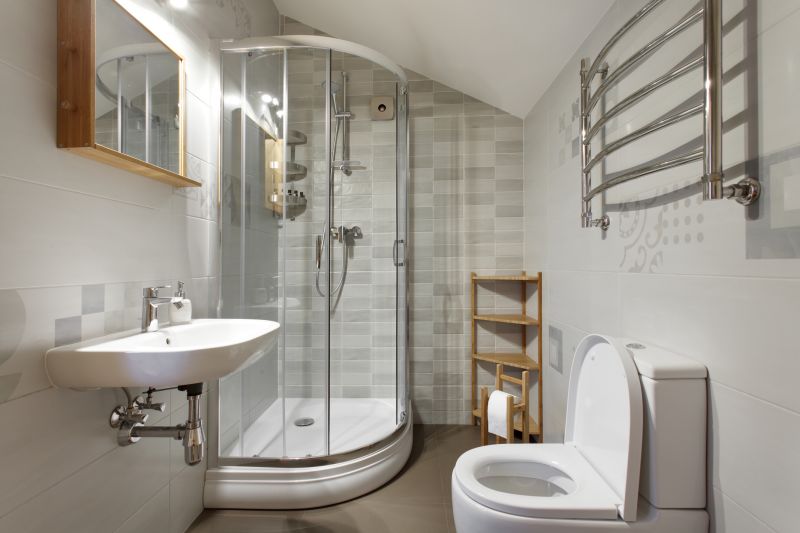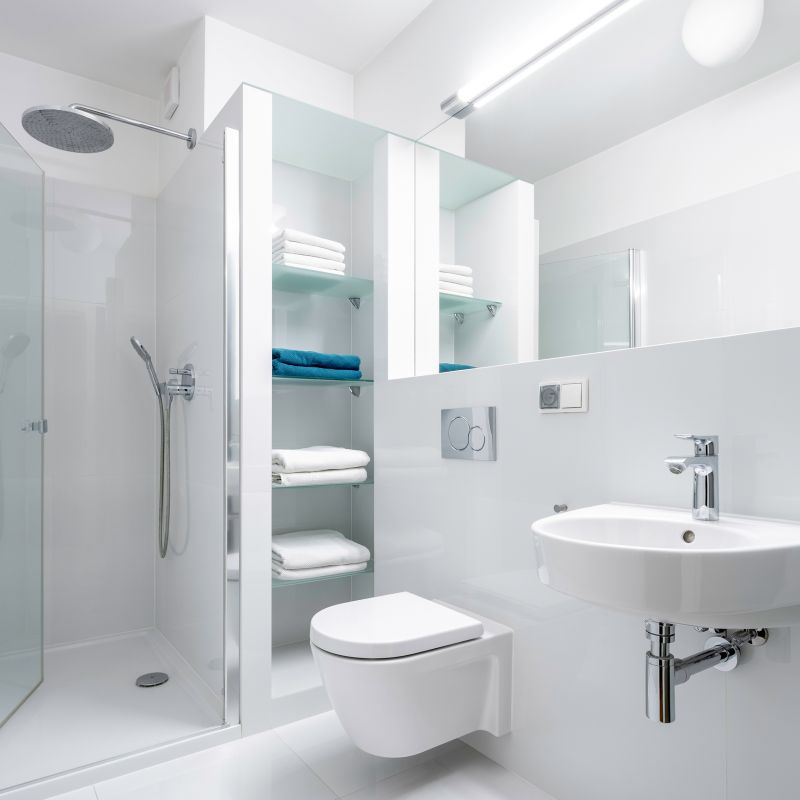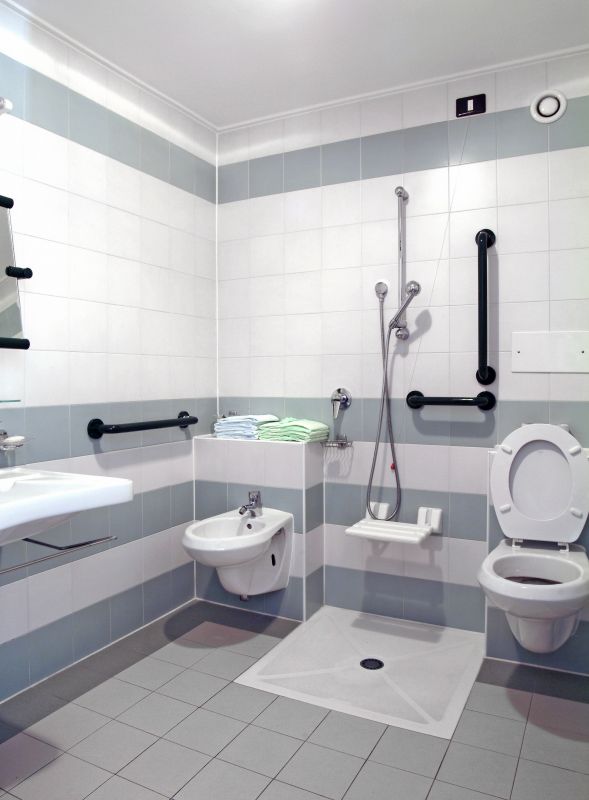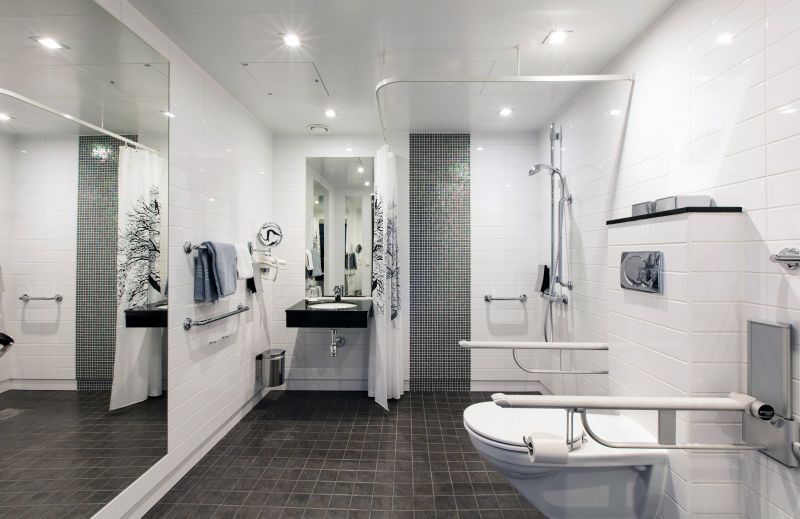Designing Small Bathroom Showers for Better Use
Corner showers utilize typically unused space in the bathroom corners, freeing up floor area for other fixtures. They are ideal for small bathrooms as they can be compact yet provide ample showering space.
Walk-in showers with frameless glass panels create an open and airy feel, making the bathroom appear larger. They often feature minimalistic designs and can be customized with niche shelves or benches.




| Feature | Details |
|---|---|
| Shower Type | Corner, walk-in, or alcove showers are common in small bathrooms. |
| Materials | Light-colored tiles and glass help create an open feel. |
| Space Optimization | Using built-in niches and shelves reduces clutter. |
| Door Options | Sliding or pivoting glass doors maximize space. |
| Lighting | Bright, layered lighting enhances the perception of space. |
| Accessories | Minimalist fixtures and fixtures with compact profiles are recommended. |
| Ventilation | Effective ventilation prevents moisture buildup and mold. |
| Safety Features | Non-slip flooring and grab bars improve safety. |
Innovative storage solutions are essential in small bathroom showers to keep the space organized without cluttering. Recessed shelves built into the wall or corner caddies provide convenient storage for toiletries. Proper lighting, including LED strips or recessed lights, can make the shower area more inviting and functional.
Choosing the right layout and design elements can significantly improve the usability and aesthetic appeal of small bathrooms. Whether opting for a corner shower, a walk-in design, or a combination of both, attention to detail ensures the space remains functional and visually appealing.






